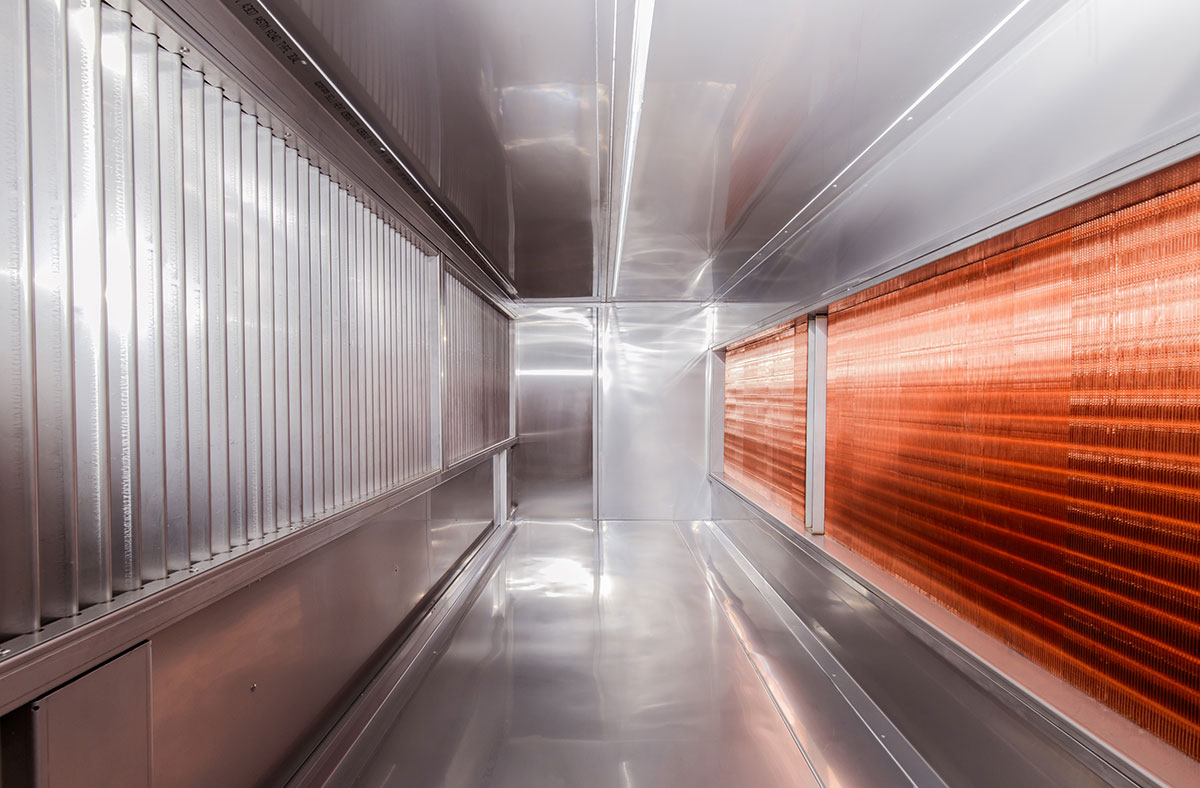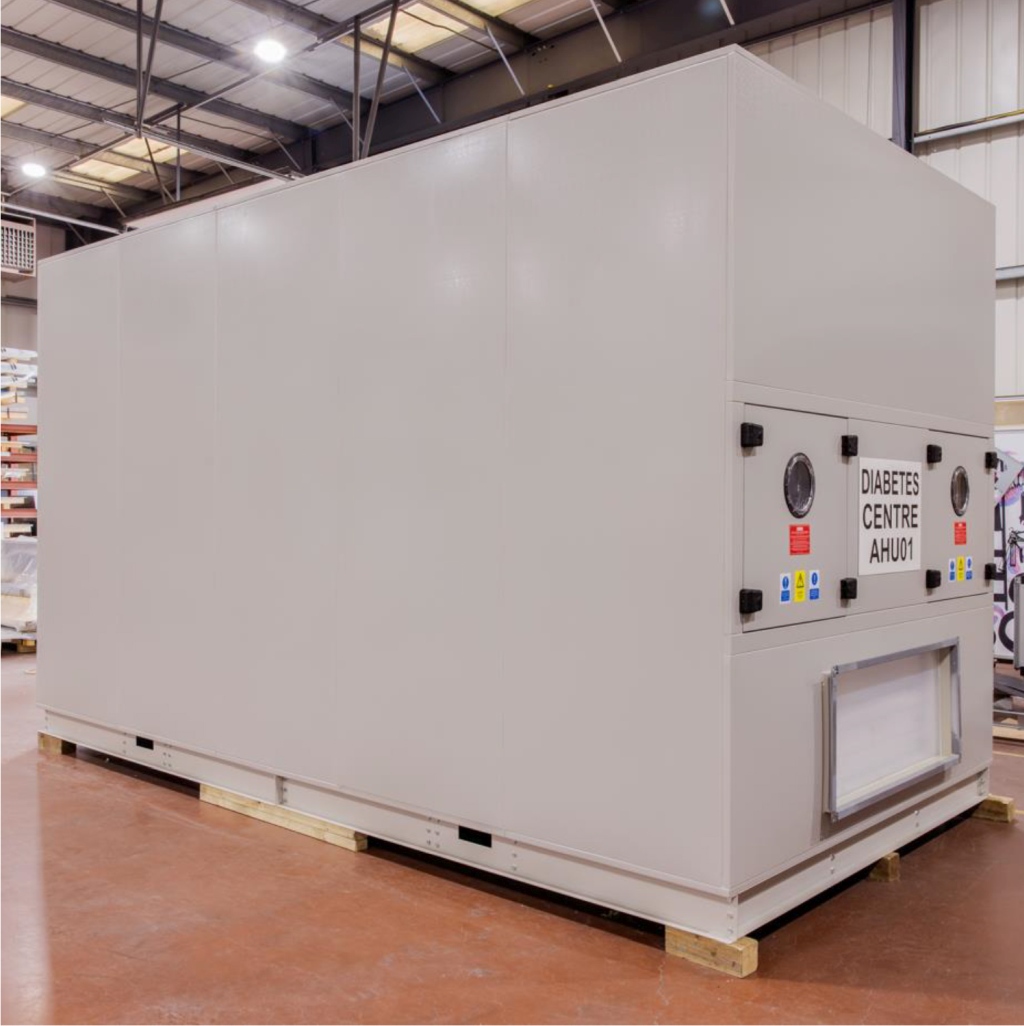Leicester Diabetes Centre – HTM03:01-Compliant AHU Installation
Call us on 01634 729 690.
Client: Leicester General Hospital
Project: Diabetes Centre AHU01
Duration: 12 Months
Introduction
Leicester General Hospital, a long-standing client of ECE UK, commissioned the design and manufacture of a specialist air handling unit (AHU) for the Leicester Diabetes Centre. This bespoke installation addresses critical infection control requirements in a highly space-constrained plantroom. The project showcases ECE’s engineering excellence in hygienic AHU design—conforming to HTM03:01—and highlights innovative build techniques that streamline installation, access, and long-term servicing.
This case study incorporates reference media including project images and a short film, captured during final assembly and inspection at ECE’s manufacturing facility.
Make an enquiry for your air handling unit
Contact out team today and discuss your fresh air needs with our team. Call 01634 729 690, send an email to sales@eceuk.com, or make an enquiry through our form.
Project Brief Key Requirements from Client:
- Comply fully with HTM03:01 ventilation for healthcare premises.
- Install internally within a severely space-limited plantroom.
- Ensure smooth, hygienic surfaces — no internal profiles or exposed fasteners.
- Frameless cabinet construction with front-facing component access.
- Deliver a one-piece unit to reduce installation complexity and time.

Technical Challenges & Solutions
Overcoming Space Limitations
The primary challenge was the limited footprint available within the plantroom. Length, width, and height constraints demanded a compact and precise layout.
Solution:
- ECE engineered a frameless cabinet design with internal fixings, eliminating bulk caused by external profiles.
- All components, including filters, coils, and fans, are accessible from one side—crucial in tight installations.
- The entire AHU was delivered as a single pre-assembled unit, slashing install time and minimising on-site disruption.
1
Easy Maintenance with Enhanced Fan Access
Conventional AHUs often make fan replacement time-consuming, especially in restricted access scenarios.
Solution:
- ECE integrated its Easyshift Fan Rail System, allowing fans to slide out on telescopic rails.
- Plug-and-socket wiring further simplifies the disconnection/replacement process.
- As shown in the included photographs, fans can be changed in under 20 minutes (see Photos 5 & 6).
3
Maintaining Hygiene Standards
Healthcare settings require smooth surfaces that are easy to clean and resistant to microbiological growth.
Solution:
- Both internal and external surfaces were manufactured to be flat, sealed, and fully flush.
- Fixings, corner joints, and reinforcements were internally mounted.
- The system meets the hygiene criteria of HTM03:01, VDI 6022, and BS EN 1886.
2
Tools, Technologies, and Materials Used
- SolidWorks: 3D modelling and hygienic layout planning.
- Radan & Trumpf: Precision sheet metal fabrication.
- TSI PANDA: Air leakage testing to ensure integrity.
- Plug & play fan modules: EC motors for energy efficiency and low maintenance.
Easyshift Fan Rail System
The walkthrough video captures final QA inspection and demonstrates key features in operation – smooth internal airflow paths, telescopic fan rails, and hygienic construction principles in line with HTM03:01.
Outcome & Impact
- Fully HTM03:01-compliant
- Delivered on time despite complexity
- Maintenance-friendly, one-sided access unit
- Enhanced infection control due to easy-clean design
- Ideal reference project for future clinical installations
This installation reinforces ECE’s role as a trusted AHU partner in critical NHS environments—delivering specialist air handling solutions where hygiene, performance, and adaptability are paramount.
Ideal Applications
- NHS hospitals
- Pharmaceutical facilities
- Cleanrooms (BS EN ISO 14644-1 Class 5–8).

Get in touch
Find out more. Talk to our professional team on 01634 729 690 or email sales@eceuk.com.
